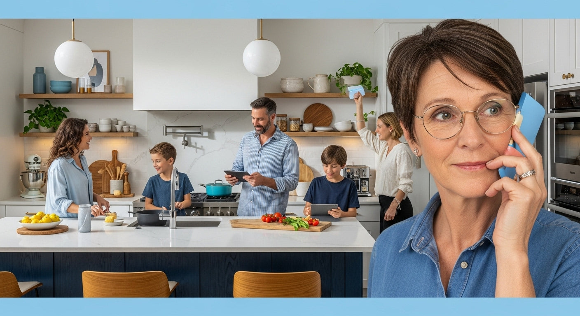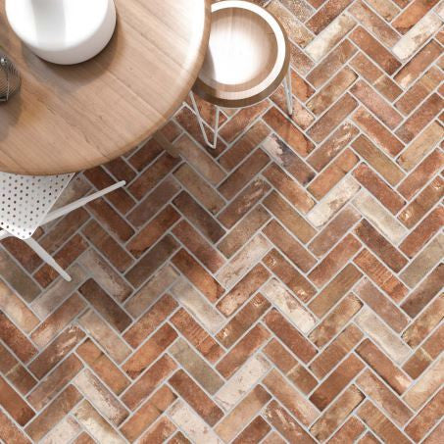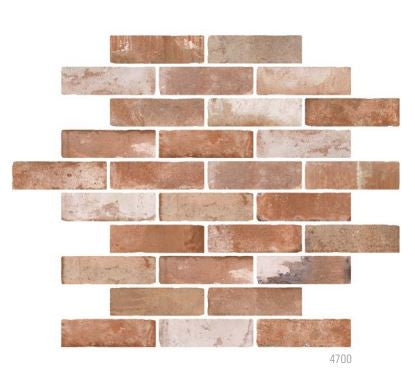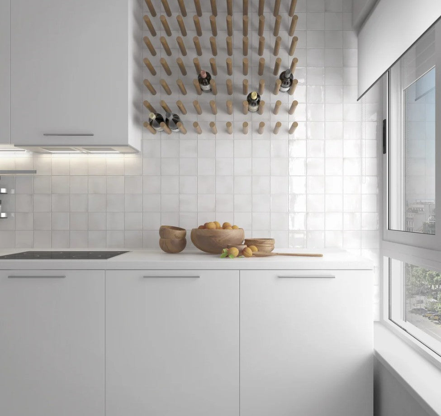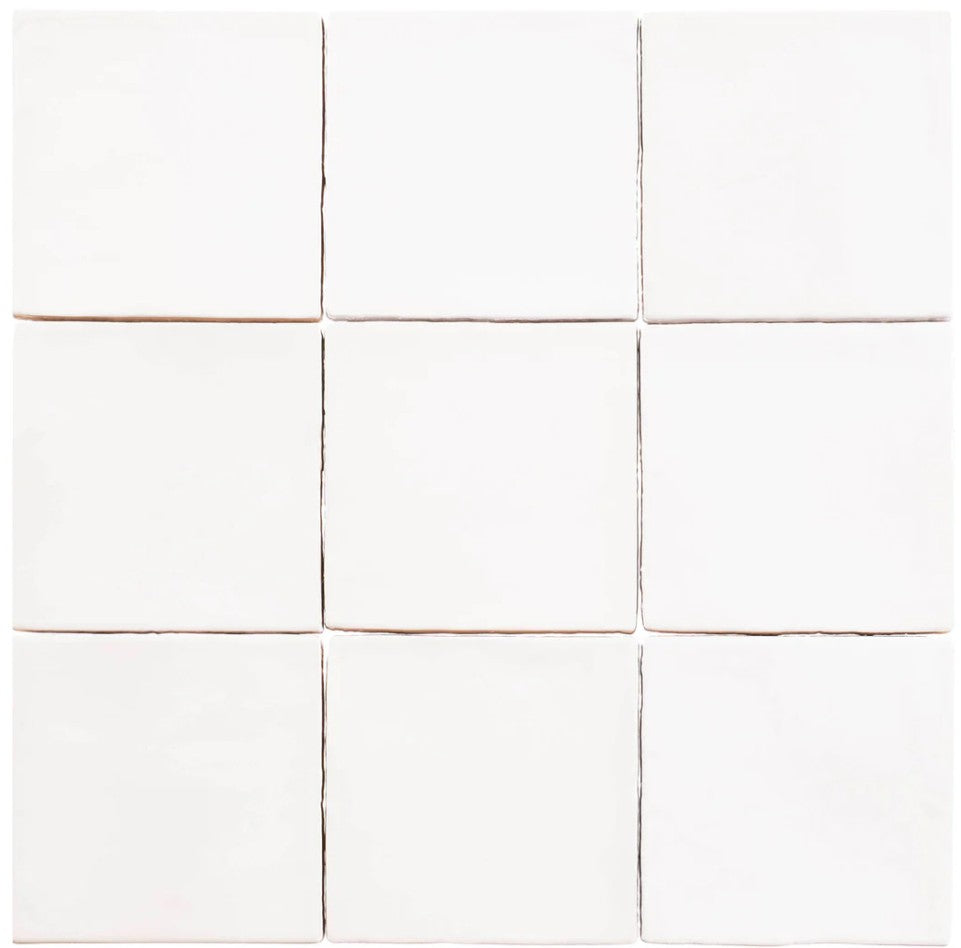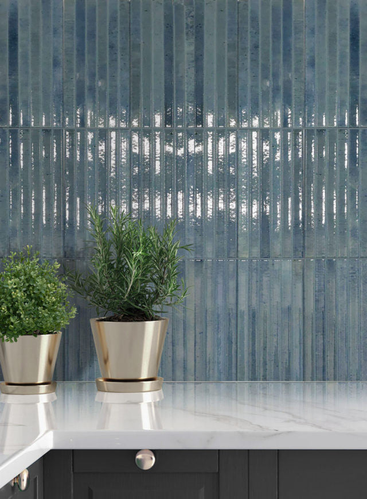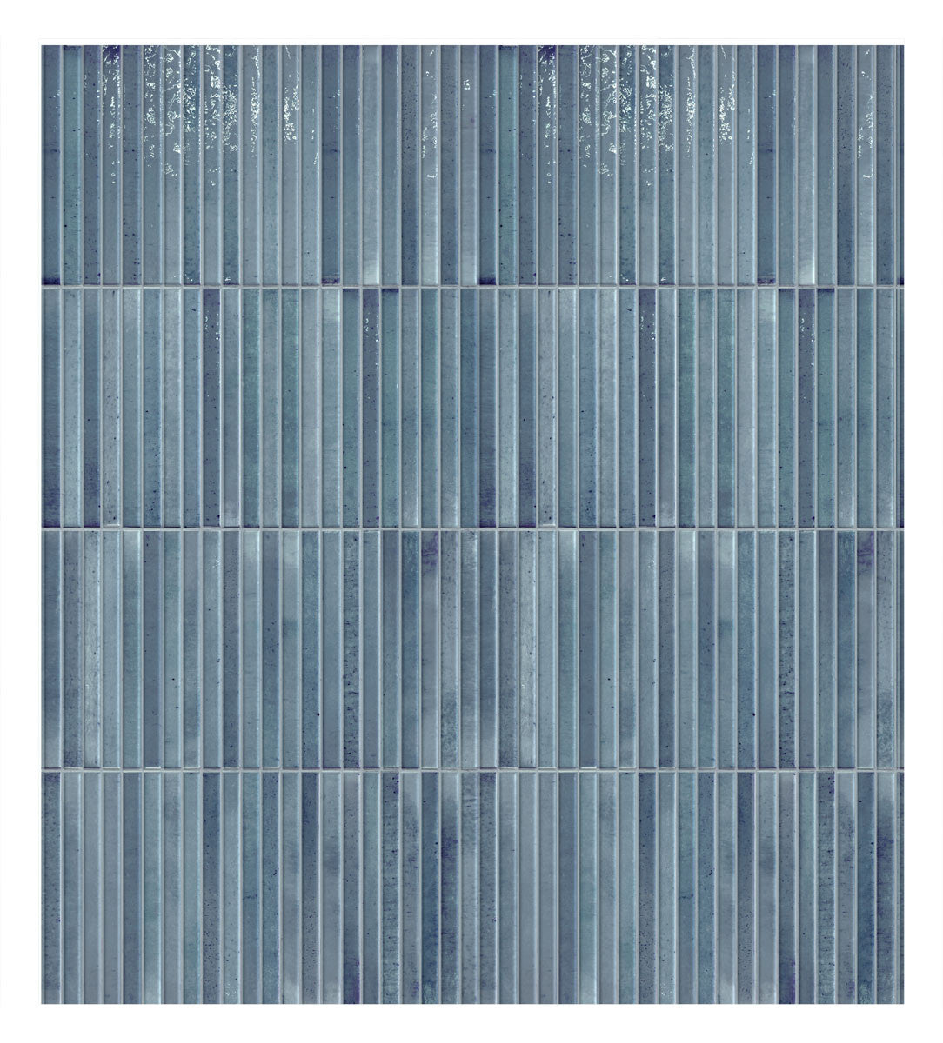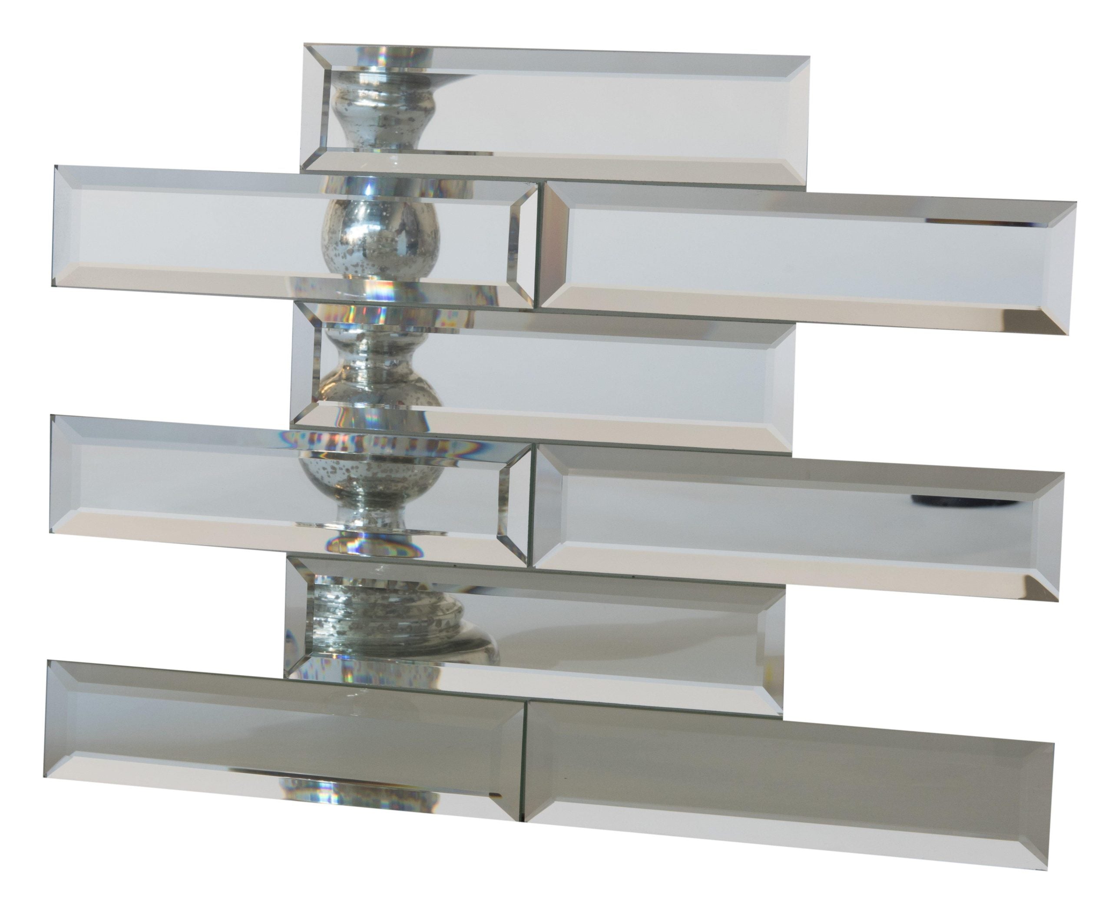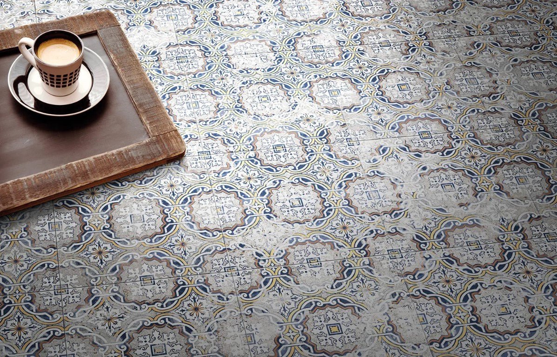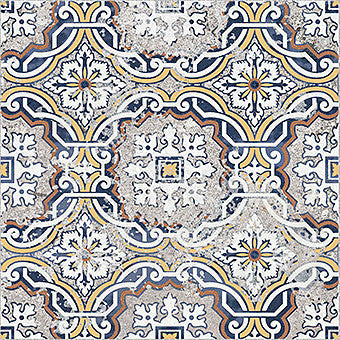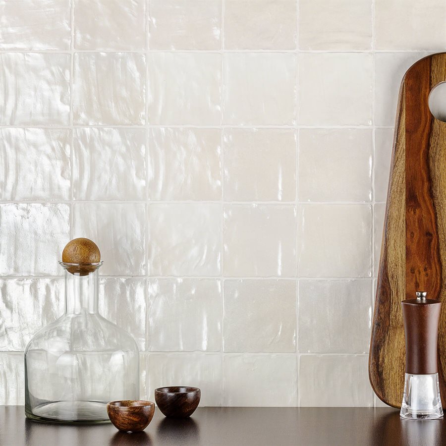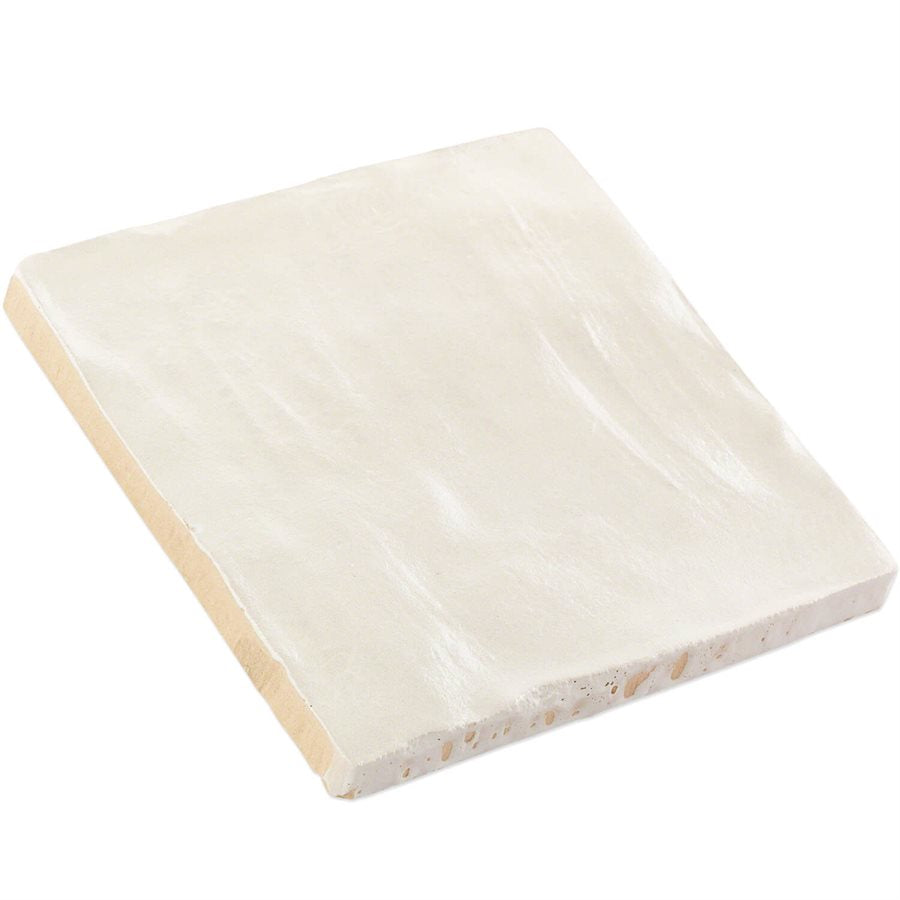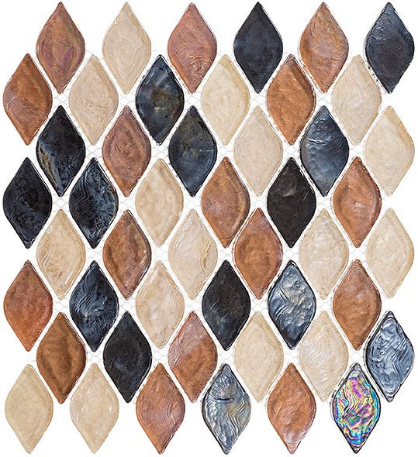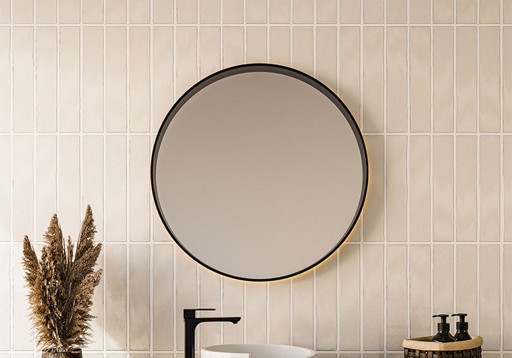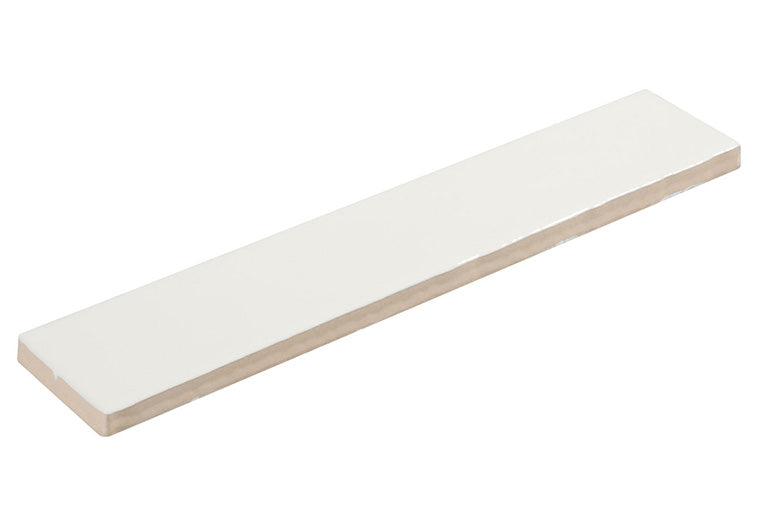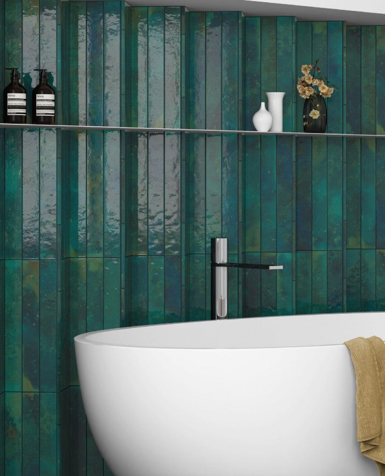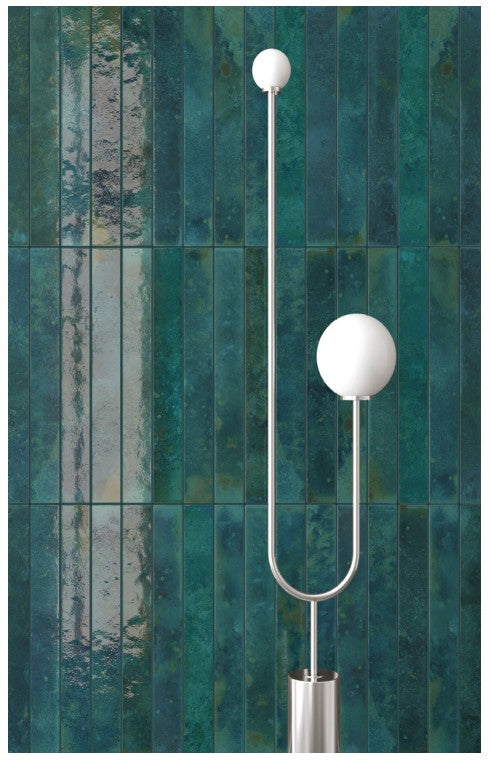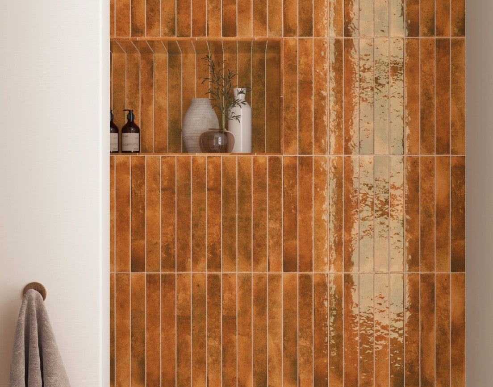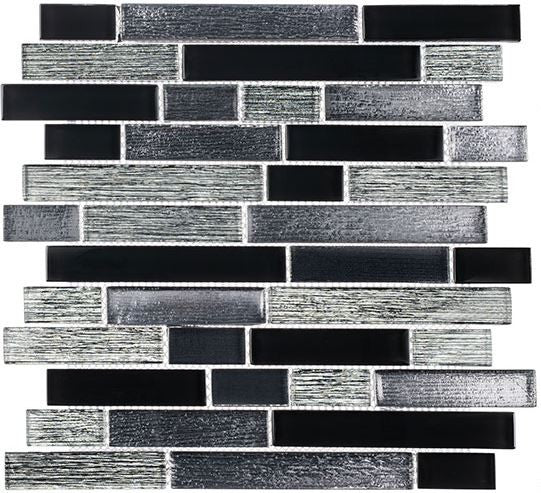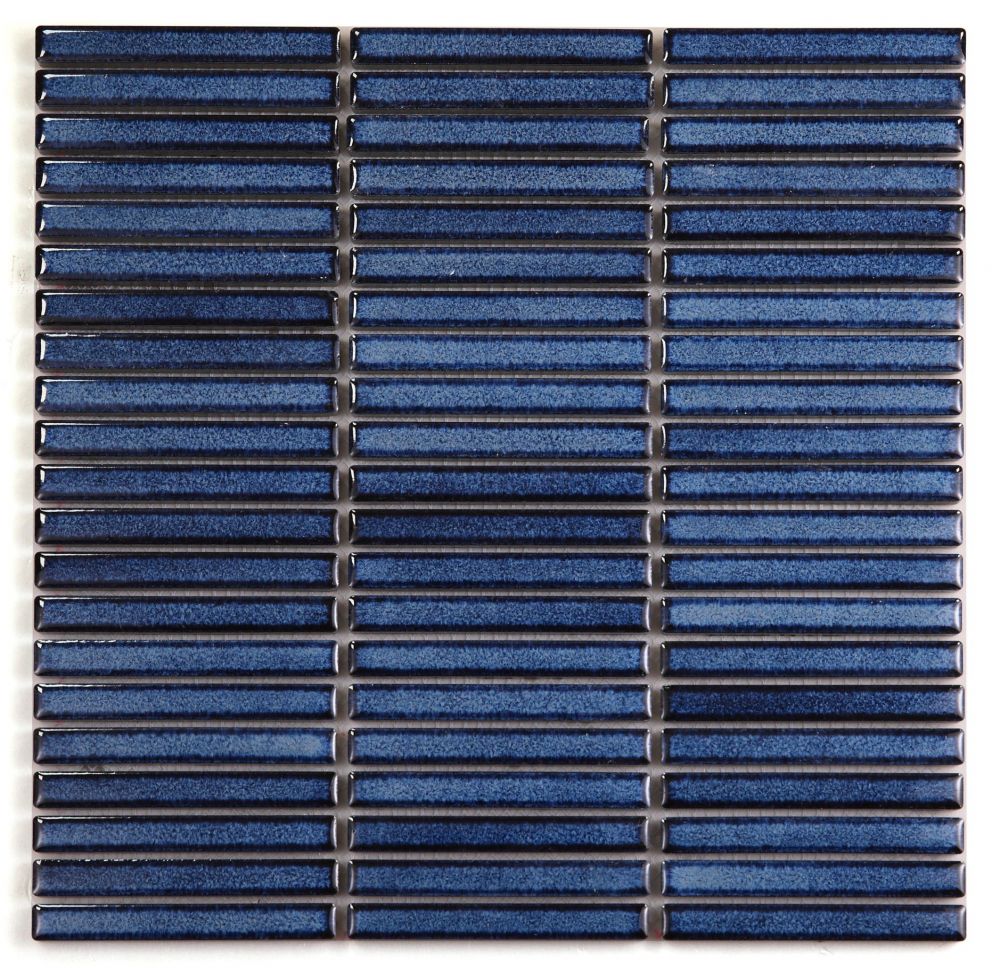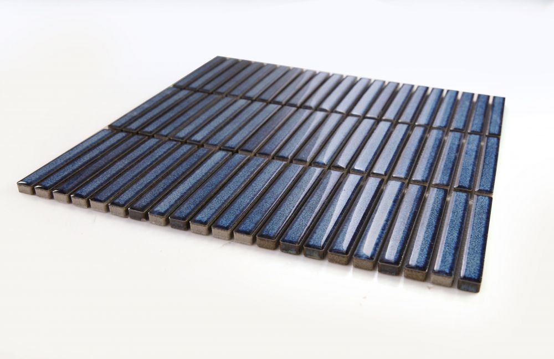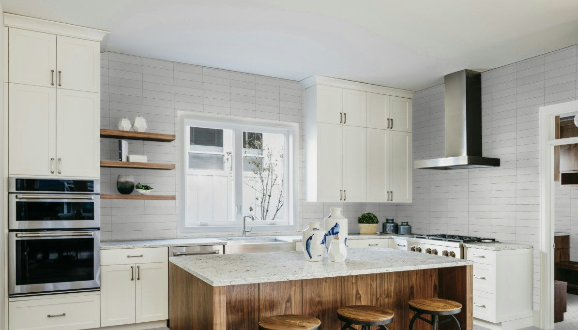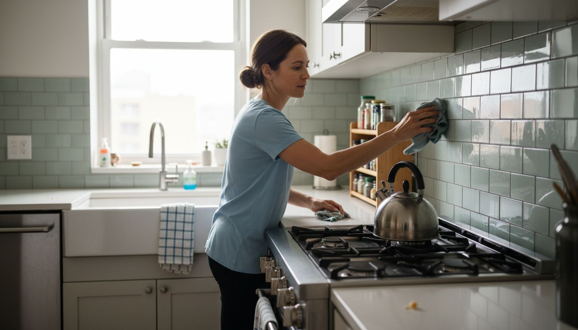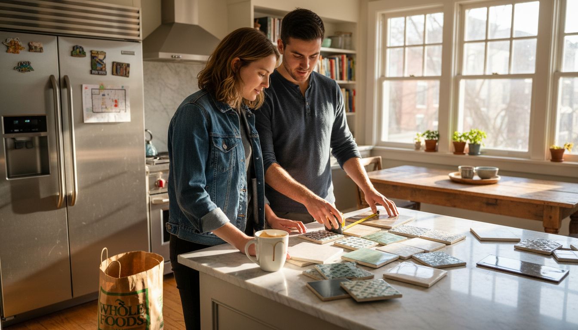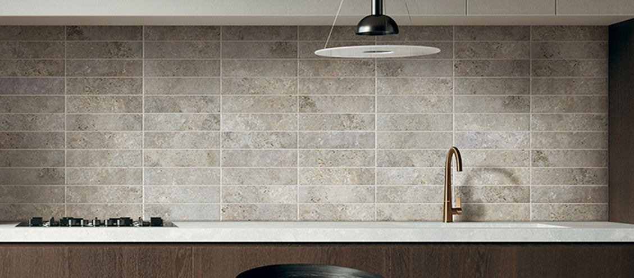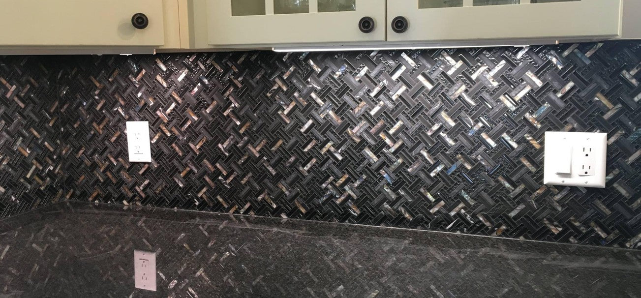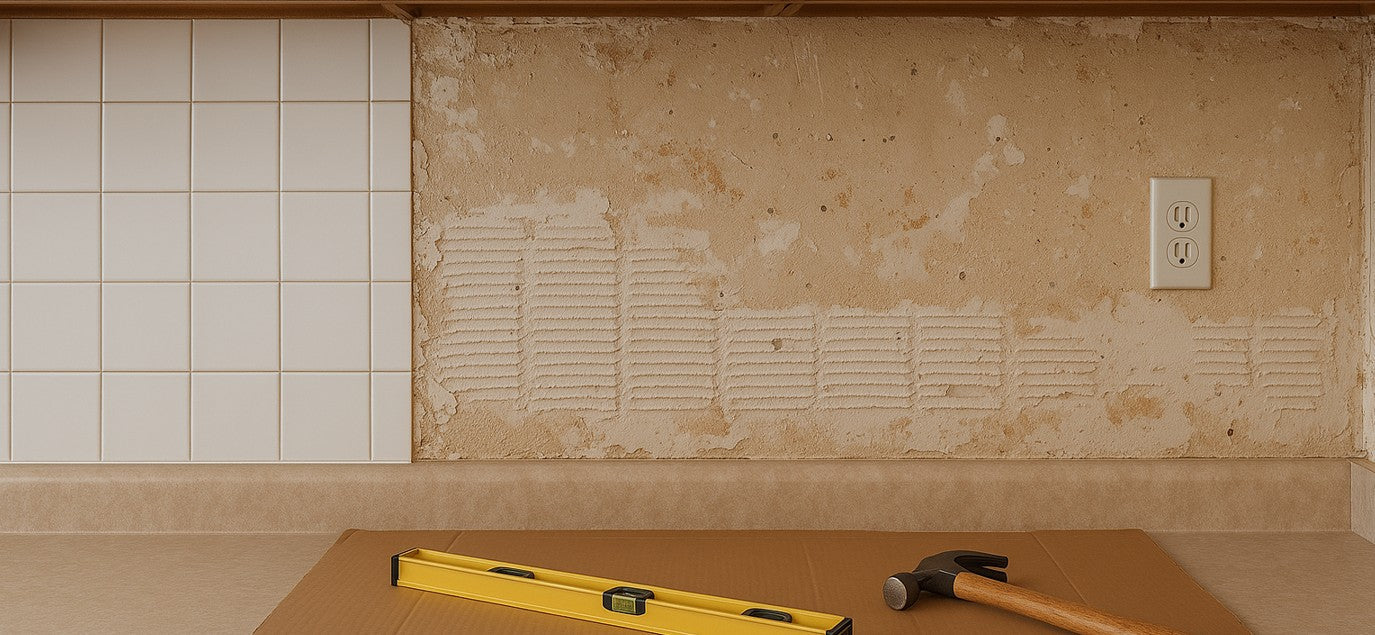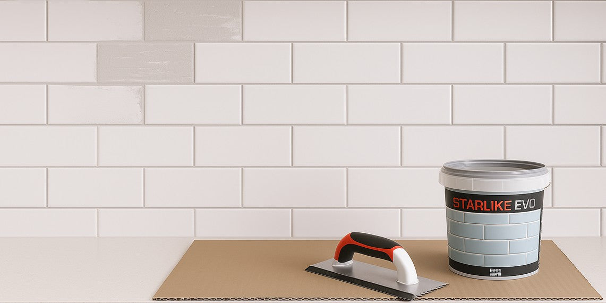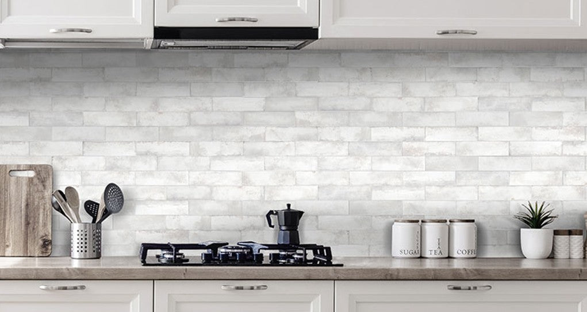Kitchen design trends are changing fast, and what looked stylish last year already feels outdated in some homes. But did you know that open concept layouts can actually make even the smallest kitchen look and feel noticeably larger? Most people focus on cabinets and countertops when they want a fresh look, yet it’s the layout, colors, and smart ideas behind the scenes that lead to the biggest transformations.
Table of Contents
- Embrace Open Concept Layouts
- Choose The Right Color Palette
- Incorporate Smart Storage Solutions
- Select Eye-Catching Backsplashes
- Prioritize Lighting For Ambiance
- Integrate Natural Elements
- Evaluate Appliance Choices
- Use Multi-Functional Furniture
Quick Summary
| Takeaway | Explanation |
|---|---|
| Embrace open concept layouts | Open kitchens enhance social interaction and natural light, creating a more inviting home environment. |
| Choose a suitable color palette | The right colors influence mood and functionality, making your kitchen more welcoming and efficient. |
| Incorporate smart storage solutions | Maximize kitchen organization with innovative storage designs that enhance functionality and aesthetic appeal. |
| Select an eye-catching backsplash | A unique backsplash becomes a focal point, adding personality and style to your kitchen while providing protection. |
| Prioritize multi-functional furniture | Adaptive furniture maximizes space efficiency and versatility, catering to various kitchen activities seamlessly. |
1: Embrace Open Concept Layouts
Transforming your kitchen from a closed-off space to an open concept layout represents a revolutionary approach to kitchen design inspiration. This modern design strategy breaks down traditional walls, creating a seamless connection between cooking, dining, and living areas that dramatically enhances both functionality and social interaction.
Open concept kitchens offer multiple benefits that extend far beyond aesthetic appeal. According to Houzz, these layouts provide significant advantages for homeowners seeking a more dynamic living environment.
Key advantages of open concept kitchen layouts include:
- Increased natural light flow throughout connected spaces
- Enhanced social interaction during cooking and entertaining
- Improved traffic circulation and movement
- Greater perceived spaciousness in smaller homes
- Flexibility for multi-purpose room usage
Designing an effective open concept kitchen requires thoughtful planning. Homeowners should consider visual continuity by selecting complementary color palettes, using consistent flooring materials, and creating subtle visual transitions between different functional zones. Strategic placement of kitchen islands can help define cooking areas while maintaining the open, interconnected feel.
The psychological impact of open layouts should not be underestimated. Research from the National Institutes of Health suggests that removing physical barriers can significantly improve residents’ perceived well-being and create a more inviting home environment.
Whether you have a compact urban apartment or a spacious suburban home, embracing an open concept kitchen design can revolutionize how you experience and interact with your living space.
2: Choose the Right Color Palette
Selecting the perfect color palette represents a critical element of kitchen design inspiration, transforming your space from ordinary to extraordinary. Colors are not merely decorative choices but powerful tools that can influence mood, perception, and functionality within your kitchen environment.
According to Rocky Mountain College of Art + Design, colors possess profound psychological impacts that extend far beyond aesthetic preferences. The right color palette can dramatically alter the emotional atmosphere of your kitchen, creating spaces that feel welcoming, energetic, or serene.
When considering kitchen color palettes, several strategic approaches emerge:
- Neutral foundations with strategic color accents
- Monochromatic schemes featuring varying shades of one color
- Complementary color combinations for dynamic visual interest
- Analogous color schemes creating harmonious transitions
Psychological color considerations play a significant role in kitchen design. Cool colors like blues and greens promote calmness and concentration, making them excellent choices for kitchens that serve as multifunctional spaces. Warm colors such as yellows and oranges stimulate appetite and create energetic environments perfect for social cooking areas.
Professional designers recommend selecting colors that complement your kitchen’s natural lighting, architectural features, and overall home aesthetic. Consider how different colors interact with natural and artificial light throughout the day. Lighter colors can make smaller kitchens feel more spacious, while deeper tones add warmth and intimacy to larger spaces.
Practical color selection involves understanding undertones, considering durability, and anticipating long-term aesthetic preferences. Neutral palettes with carefully chosen accent colors offer flexibility and timeless appeal, allowing you to update your kitchen’s look without major renovations.
Remember that your color palette should reflect your personal style while creating a cohesive, inviting kitchen environment that supports both functional cooking and enjoyable social interactions.
3: Incorporate Smart Storage Solutions
Transforming your kitchen into an efficient and organized space requires strategic storage solutions that maximize functionality while maintaining aesthetic appeal. Smart storage goes beyond traditional cabinetry, offering innovative approaches to manage kitchen essentials seamlessly.
According to Rice University’s Gazette, modern kitchen design emphasizes intelligent storage strategies that optimize every square inch of available space.
Key smart storage approaches include:
- Vertical storage systems with adjustable shelving
- Pull-out pantry organizers
- Hidden compartments within existing cabinetry
- Modular drawer configurations
- Wall-mounted magnetic knife strips and utensil racks
Innovative storage solutions can dramatically transform kitchen functionality. Utilize corner cabinets with rotating lazy Susan mechanisms, install toe-kick drawers for storing flat items like baking sheets, and incorporate under-sink pull-out organizers to maximize often-overlooked spaces.
Custom cabinetry offers unprecedented opportunities for personalized storage. Consider designing cabinets with specialized compartments for specific kitchen tools, integrated spice racks, and built-in charging stations for electronic devices. Sliding cabinet inserts and multi-tiered drawer dividers help categorize cookware, utensils, and pantry items with precision.
Professional designers recommend a minimalist approach to storage, focusing on clean lines and hidden storage solutions that maintain a sleek, uncluttered kitchen aesthetic. Opt for handleless cabinets with push-to-open mechanisms, creating smooth visual transitions and reducing visual noise.
Remember that effective storage is not just about capacity but about creating an intuitive, accessible kitchen environment that supports your cooking style and lifestyle needs.
4: Select Eye-Catching Backsplashes
Backsplashes represent more than just protective wall coverings they are powerful design elements that can transform your kitchen’s entire aesthetic landscape. Explore our comprehensive backsplash collection to discover the perfect visual statement for your culinary space.
According to University of Georgia Cooperative Extension, backsplashes serve dual purposes of functionality and artistic expression, offering homeowners an opportunity to inject personality into their kitchen design inspiration.
When selecting eye-catching backsplashes, consider these strategic approaches:
- Materials that complement existing kitchen surfaces
- Patterns that create visual intrigue
- Color schemes that enhance overall design harmony
- Textures that add depth and dimension
Material selection plays a crucial role in creating impactful backsplashes. Ceramic tiles, glass mosaics, natural stone, and metallic finishes each offer unique visual characteristics. Ceramic provides classic versatility, glass creates luminous reflections, natural stone introduces organic texture, and metallic elements bring contemporary edge.
Color and pattern choices can dramatically influence kitchen perception. Bold geometric patterns can make smaller kitchens feel more dynamic, while neutral tones create calm, sophisticated environments. Consider how different backsplash designs interact with your existing color palette and lighting conditions.
Professional designers recommend selecting backsplash materials that not only look stunning but also demonstrate practical durability. Easy-to-clean surfaces like glazed ceramic or glass tiles minimize maintenance while preserving aesthetic appeal.
Your backsplash should ultimately reflect your personal style, serving as a functional art piece that transforms your kitchen from ordinary to extraordinary.
5: Prioritize Lighting for Ambiance
Lighting transforms kitchens from mere functional spaces into dynamic environments that adapt to different moods and activities. Strategic illumination goes beyond simple visibility, creating emotional experiences and enhancing the overall kitchen design inspiration.
According to the U.S. Department of Energy, effective kitchen lighting involves layering multiple light sources to achieve comprehensive illumination and atmosphere.
Key lighting strategies include:
- Task lighting for precise cooking areas
- Ambient lighting for overall room brightness
- Accent lighting to highlight architectural features
- Decorative lighting as design statements
- Dimmable options for flexible atmosphere control
Layered lighting design creates depth and flexibility in kitchen spaces. Under-cabinet LED strips provide functional task lighting, pendant lights over islands offer focused illumination, and recessed ceiling lights generate soft ambient glow. Smart lighting systems allow color temperature adjustments, enabling you to transition from bright cooking environments to warm, intimate dinner settings with simple controls.
Consider the psychological impact of lighting color temperatures. Warm white lights (2700-3000K) create cozy, inviting atmospheres, while cooler lights (4000-5000K) promote alertness and clarity during food preparation. Positioning lights strategically can visually expand spaces, making smaller kitchens feel more open and welcoming.
Energy-efficient LED technologies offer incredible versatility, allowing homeowners to craft precise lighting experiences while reducing electricity consumption. Integrate dimmer switches and motion sensors to further enhance both functionality and energy management.
Remember that exceptional kitchen lighting is an art form balancing practicality, aesthetics, and emotional resonance.
6: Integrate Natural Elements
Modern kitchen design inspiration increasingly embraces the powerful connection between natural elements and human well-being. By thoughtfully incorporating organic materials and nature-inspired features, homeowners can create spaces that feel simultaneously sophisticated and nurturing.
According to the National Kitchen & Bath Association, integrating natural design themes represents a transformative approach to kitchen aesthetics and functionality.
Strategic ways to incorporate natural elements include:
- Using organic wood textures and finishes
- Introducing indoor herb gardens
- Selecting stone and ceramic materials
- Maximizing natural light exposure
- Incorporating plant-based color palettes
Wood elements provide warmth and organic texture to kitchen environments. Consider open shelving crafted from reclaimed wood, butcher block countertops, or wooden bar stools that introduce natural grain patterns. These materials create visual depth and connect interior spaces with natural aesthetics.
Natural stone surfaces like marble, granite, and quartzite offer remarkable durability while introducing unique color variations and textural complexity. Organic color schemes featuring earth tones green, brown, and soft neutrals further enhance the connection to natural environments.
Live elements such as potted herbs, small indoor plants, and vertical garden installations transform kitchens into vibrant, breathing spaces. These additions improve air quality, reduce stress, and create dynamic visual interest.
Strategic window placements and glass doors can dramatically increase natural light, blurring boundaries between indoor and outdoor environments. Large windows not only illuminate spaces but also provide visual connections to exterior landscapes, making kitchens feel more expansive and alive.
7: Evaluate Appliance Choices
Smart appliance selection represents a critical aspect of kitchen design inspiration, balancing aesthetic appeal, functional performance, and long-term energy efficiency. Modern homeowners must consider multiple factors beyond initial purchase price when selecting kitchen appliances.
According to the U.S. Department of Energy, strategic appliance choices can significantly reduce utility expenses and environmental impact.
Key considerations for appliance selection include:
- Energy efficiency ratings
- Size compatibility with kitchen layout
- Long-term operational costs
- Performance and technological features
- Aesthetic integration with kitchen design
Energy Star certification offers a reliable benchmark for selecting high-performance, environmentally responsible appliances. Refrigerators, dishwashers, and ovens with these certifications typically consume 10-50% less energy compared to standard models, translating into substantial financial and ecological savings.
Size and proportionality matter tremendously. An oversized refrigerator can disrupt kitchen flow and waste energy, while undersized appliances might compromise functionality. Measure your available space meticulously and consider built-in or integrated appliances that create seamless visual continuity.
Technological advancements have transformed kitchen appliances into intelligent systems. Smart refrigerators with interior cameras, touchscreen interfaces, and inventory tracking represent more than mere cooking tools they are comprehensive household management solutions. Induction cooktops, convection ovens, and WiFi-enabled devices offer unprecedented precision and convenience.
Consider appliance finishes that complement your kitchen’s color palette and design theme. Stainless steel remains popular for its timeless elegance, while matte black and panel-ready options provide opportunities for more personalized aesthetic expressions.
8: Use Multi-Functional Furniture
Multi-functional furniture represents a revolutionary approach to kitchen design inspiration, offering innovative solutions that maximize space efficiency and versatility. Modern kitchens demand intelligent furniture that adapts to changing needs while maintaining aesthetic elegance.
According to Research on Magic Furniture Systems, contemporary furniture design focuses on creating adaptable pieces that serve multiple purposes without compromising style.
Strategic multi-functional furniture approaches include:
- Expandable kitchen islands with hidden storage
- Convertible dining tables with integrated work surfaces
- Modular seating with built-in storage compartments
- Fold-down countertops and drop-leaf designs
- Nesting furniture that can be easily reconfigured
Kitchen islands exemplify multi-functional design, transforming from food preparation areas to dining spaces, home offices, and social gathering points. Integrated seating with concealed storage underneath provides additional functionality, eliminating the need for separate furniture pieces.
Modular furniture systems allow homeowners to customize their kitchen environments dynamically. Pieces with adjustable configurations enable seamless transitions between cooking, dining, and working scenarios. Wheeled kitchen carts, for instance, can serve as additional prep stations, mobile bars, or temporary work surfaces.
Consider furniture constructed from lightweight, durable materials that facilitate easy movement and reconfiguration. Aluminum frames, high-quality plastics, and compact engineered woods offer excellent flexibility without sacrificing structural integrity.
The ultimate goal of multi-functional furniture is creating spaces that adapt to your lifestyle, providing maximum utility without visual clutter.
Below is a comprehensive table summarizing the core ideas and benefits from all eight inspiring kitchen design strategies discussed in the article.
| Design Strategy | Key Points & Practices | Benefits & Outcomes |
|---|---|---|
| Open Concept Layouts | Remove walls, create seamless spaces, unify kitchen with dining/living areas | Boosts natural light, social interaction, spaciousness, flexibility |
| Right Color Palette | Select schemes (neutral, mono, complementary, analogous) that suit mood, light, and architecture | Enhances ambiance, supports function, personalizes style |
| Smart Storage Solutions | Employ pull-outs, vertical systems, hidden compartments, custom cabinetry | Maximizes organization and efficiency, declutters space |
| Eye-Catching Backsplashes | Use striking materials (tile, glass, stone, metal), bold patterns, colors, and durable textures | Adds personality, serves as focal point, protects surfaces |
| Lighting for Ambiance | Layer task, ambient, accent, and decorative lighting; use dimmers and energy-efficient LEDs | Sets mood, supports tasks, improves energy efficiency |
| Integrate Natural Elements | Add wood textures, stone, plant life, maximize sunlight, adopt earth-toned palettes | Fosters calm, wellness, and connects interior with nature |
| Evaluating Appliance Choices | Choose energy-efficient, right-sized, and aesthetically matched smart appliances | Saves energy/money, enhances functionality, supports design unity |
| Multi-Functional Furniture | Use expandable islands, convertible tables, modular seating/storage, foldable or nesting pieces | Optimizes space, increases versatility, reduces clutter |
Transform Your Kitchen Design Ideas into Reality with TileChoices.com
Struggling to turn your inspiring kitchen concepts into a space that truly feels unique and inviting? Many readers of “8 Inspiring Ideas for Kitchen Design Inspiration” want to bring their vision to life, but face frustration when searching for the right materials—especially for standout backsplashes, cohesive color palettes, or natural touches that elevate their entire kitchen. If your goal is to blend function with beauty and you crave options for every taste, you need resources that let you customize, visualize, and act confidently.
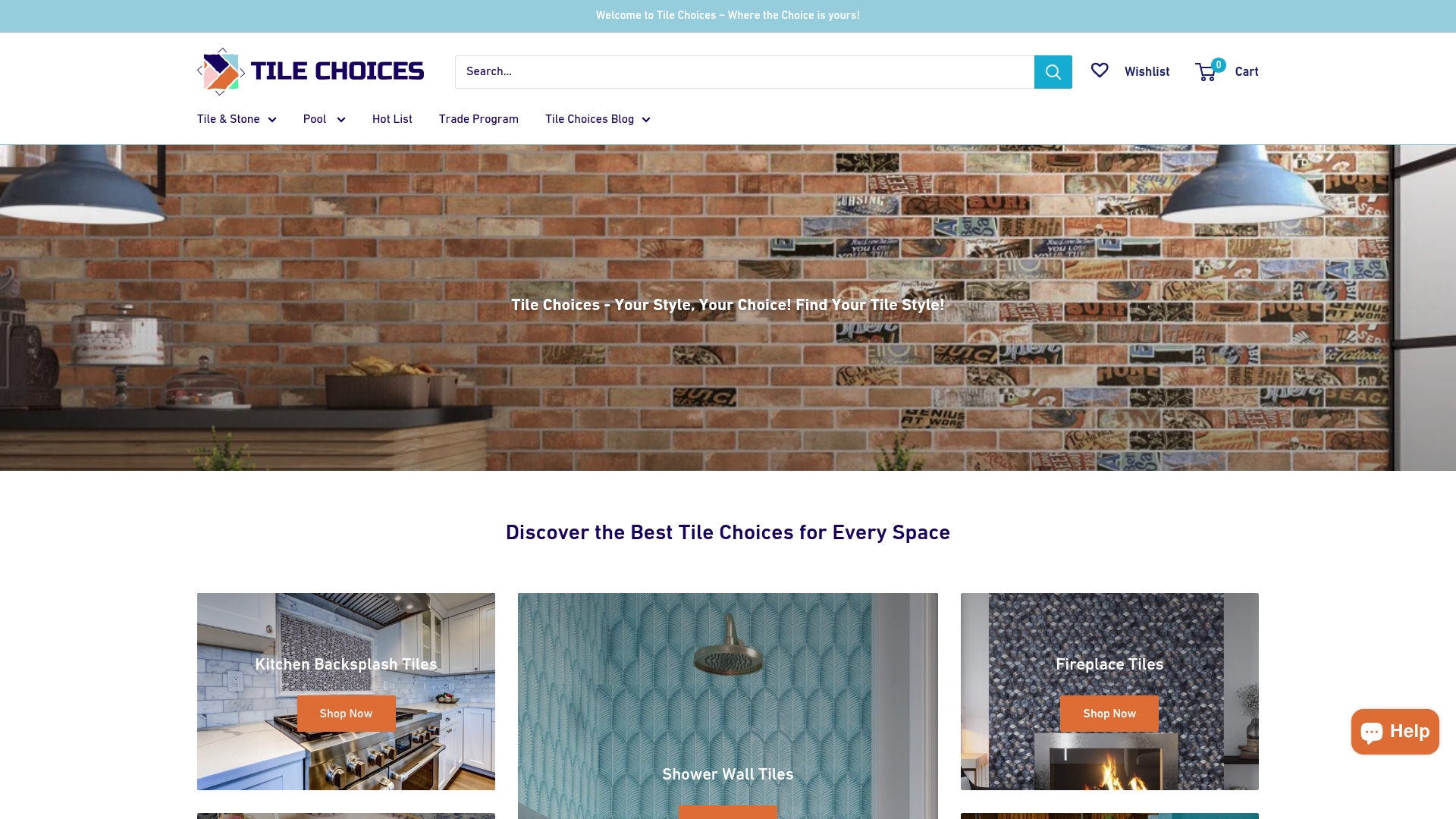
See how TileChoices.com empowers you to implement your favorite design ideas. From backsplash tiles tailored for kitchens, to versatile ceramic, glass, and natural stone options designed to complement open layouts and modern color schemes, you’ll find everything required for a high-impact transformation. Discover product images, order samples, and get expert advice—so you can take your kitchen from idea to installation today. Visit our tile collection now and start your renovation journey with the confidence of choice and style.
Frequently Asked Questions
What are the benefits of an open concept kitchen?
Open concept kitchens enhance natural light flow, improve social interaction, facilitate better traffic circulation, and create a greater perception of space in smaller homes. They also allow for multi-purpose room usage.
How can I choose the right color palette for my kitchen?
Consider using neutral foundations with accent colors, monochromatic schemes, complementary combinations, or analogous color schemes. Light colors can enhance spaciousness, while warmer tones can stimulate appetite and create a cozy atmosphere.
What are some innovative storage solutions for maximizing kitchen space?
You can incorporate vertical storage systems, pull-out pantry organizers, hidden compartments within cabinetry, and wall-mounted racks. Utilizing corner cabinets with lazy Susans and toe-kick drawers can effectively maximize often-overlooked spaces.
How can I create effective lighting in my kitchen?
Utilize a layered lighting approach that includes task lighting for cooking areas, ambient lighting for general brightness, and accent lighting to highlight features. Consider using dimmable lights to accommodate different moods and activities.

